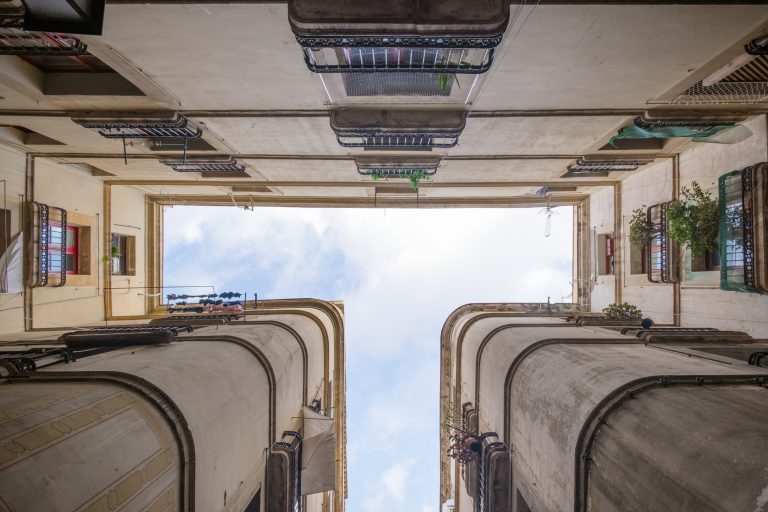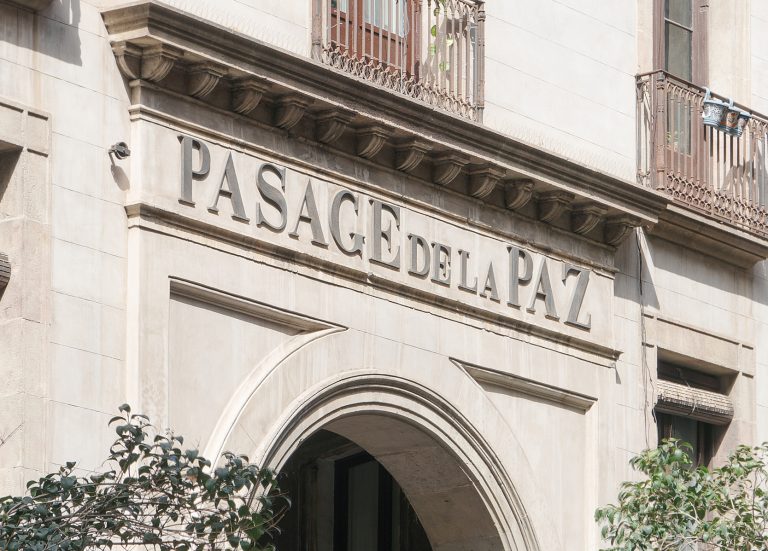The development and construction of the passageway and the buildings that make it up are the work of the bankers Arnús i Codina, who founded the Arnús bank on this site in 1852. Although the original project for the construction of the complex, consisting of three irregular plots around the passageway, remains unknown, the Elies Rogent archive allows us to attribute its authorship in 1864 to this architect who, in 1880, took charge of the extension, better documented, of one of the buildings.
The complex is an excellent example of this type of urban planning operations which, in the second half of the 19th century and at the same time as the construction of the Eixample, were carried out to make better use of the interior space of large plots of land. An example of a very similar contemporary construction is the well-known Passatge del Crèdit on Carrer Ferran.
The current state of conservation is quite precarious, and the skylight that covered the passageway and the clock that gave it its name from the beginning - a work by Billeter - and which indicated the days of the month, the phases of the moon and the time in different cities around the world, have disappeared.
Passatge del Rellotge is located within the block delimited by the streets Obradors, Rull, Escudellers and Dels Còdols, opening onto the latter two streets with the numbers 38-40 and 2-8, respectively.
The entrance is marked on both streets by a large semicircular arch that monumentalises them. These are two stone doorways with ashlars and stone voussoirs that form an arch that imposts on a straight lintel where the sign ‘PASAJE DEL RELOJ’ is located. This arch is covered with a highly ornamented gate that complements the one that closes the entrance to the passageway. The two entrances are covered by a flat wooden ceiling decorated with wooden mouldings and fleurons, currently painted white.
The passageway is in the shape of a ‘T’ with unequal sides, one with an exit at Escudellers, another at Còdols and the third, shorter one, with no exit. As mentioned above, the Passatge del Crèdit connects and gives access to a group of buildings that are distributed longitudinally on either side of this passage. The surrounding buildings – part of which was originally intended to be the headquarters of the Arnús bank – have a simple unitary design, with floors separated by mouldings. The buildings are six storeys high, with a ground floor, mezzanine and four additional storeys. The ground floor is mainly used for commercial space, although some of the entrances to the dwellings are also located in this passageway. Some of the openings on the ground floor have been modified and converted into windows. This floor is separated from the mezzanine level by a moulding sculpted with a Greek-inspired geometric border and topped by a small cornice. The openings on this floor are balconies with sills and iron railings, some of which are flanked by pictorial panels reproducing a yellow frame framing a white space. On the other levels, the openings are configured as cantilevered balconies with stone slabs and iron railings. This slab reduces its width towards the upper floors and disappears on the top level, becoming a cantilevered balcony like the one on the mezzanine. Despite the lack of specific decoration on the openings, a moulding is developed at the level of the balcony slab, which is repeated on all the levels and visually delimits them. It is worth noting that the windows on the first floor are higher, since, as in the case of the balcony slabs, they become lower towards the upper levels. Finally, the building is crowned with a cornice and a flat, walkable roof.
Also noteworthy are the rounded corners of the buildings, which retain the moulding of the different levels and, in the case of the mezzanine floor, the pictorial panels.



















