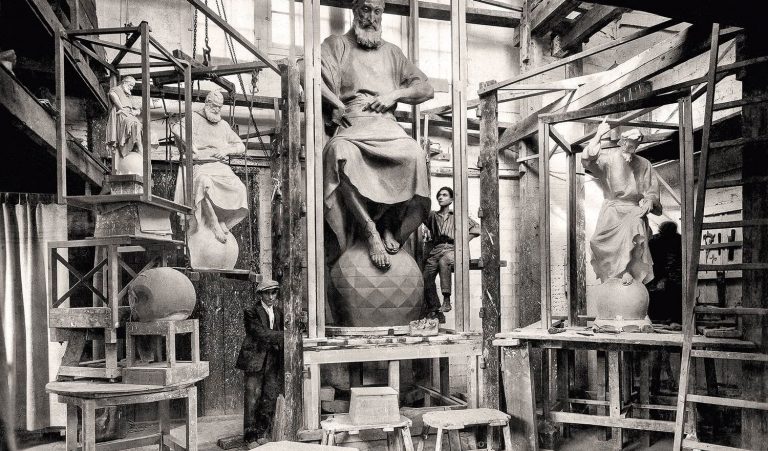In Pictures
-

© Oriol Maspons
Request the image
Fons Fotogràfic O. Maspons / Arxiu Històric del COAC
-

© Oriol Maspons
Request the image
Fons Fotogràfic O. Maspons / Arxiu Històric del COAC
-

© Oriol Maspons
Request the image
Fons Fotogràfic O. Maspons / Arxiu Històric del COAC
-

autoria desconeguda
Request the image
Fons Col·leccions / Arxiu Històric del COAC
-

© Oriol Maspons
Request the image
Fons Fotogràfic O. Maspons / Arxiu Històric del COAC
-

autoria desconeguda
Request the image
Fons Col·leccions / Arxiu Històric del COAC
-

autoria desconeguda
Request the image
Fons Col·leccions / Arxiu Històric del COAC
-

© Oriol Maspons
Request the image
Fons Fotogràfic O. Maspons / Arxiu Històric del COAC
-

© Oriol Maspons
Request the image
Fons Fotogràfic O. Maspons / Arxiu Històric del COAC
-

© Adolf Zerkowitz Schlesinger
Request the image
Fons Col·leccions / Arxiu Històric del COAC
-

© Francesc Català-Roca
Fons Fotogràfic F. Català-Roca / Arxiu Nacional de Catalunya
-

Lluís Casals
Request the image
Fons Fotogràfic Lluís Casals / Arxiu Històric del COAC
© VEGAP -

Lluís Casals
Request the image
Fons Fotogràfic Lluís Casals / Arxiu Històric del COAC
© VEGAP -

Lluís Casals
Request the image
Fons Fotogràfic Lluís Casals / Arxiu Històric del COAC
© VEGAP -

autoria desconeguda
Request the image
Fons Col·leccions / Arxiu Històric del COAC
-

autoria desconeguda
Request the image
Fons Col·leccions / Arxiu Històric del COAC
-

Lluís Casals
Request the image
Fons Fotogràfic Lluís Casals / Arxiu Històric del COAC
© VEGAP -

Lluís Casals
Request the image
Fons Fotogràfic Lluís Casals / Arxiu Històric del COAC
© VEGAP -

Lluís Casals
Request the image
Fons Fotogràfic Lluís Casals / Arxiu Històric del COAC
© VEGAP -

Lluís Casals
Request the image
Fons Fotogràfic Lluís Casals / Arxiu Històric del COAC
© VEGAP -

Lluís Casals
Request the image
Fons Fotogràfic Lluís Casals / Arxiu Històric del COAC
© VEGAP -

Lluís Casals
Request the image
Fons Fotogràfic Lluís Casals / Arxiu Històric del COAC
© VEGAP -

© Adolf Zerkowitz Schlesinger
Request the image
Fons Col·leccions / Arxiu Històric del COAC
-

Lluís Casals
Request the image
Fons Fotogràfic Lluís Casals / Arxiu Històric del COAC
© VEGAP -

autoria desconeguda
Request the image
Fons Col·leccions / Arxiu Històric del COAC
-

Lluís Casals
Request the image
Fons Fotogràfic Lluís Casals / Arxiu Històric del COAC
© VEGAP -

Lluís Casals
Request the image
Fons Fotogràfic Lluís Casals / Arxiu Històric del COAC
© VEGAP -

autoria desconeguda
Request the image
Fons Col·leccions / Arxiu Històric del COAC
-

© Oriol Maspons
Request the image
Fons Fotogràfic O. Maspons / Arxiu Històric del COAC
-

© Oriol Maspons
Request the image
Fons Fotogràfic O. Maspons / Arxiu Històric del COAC
-

© Oriol Maspons
Request the image
Fons Fotogràfic O. Maspons / Arxiu Històric del COAC
-

Lluís Casals
Request the image
Fons Fotogràfic Lluís Casals / Arxiu Històric del COAC
© VEGAP -

Lluís Casals
Request the image
Fons Fotogràfic Lluís Casals / Arxiu Històric del COAC
© VEGAP -

Lluís Casals
Request the image
Fons Fotogràfic Lluís Casals / Arxiu Històric del COAC
© VEGAP -

Lluís Casals
Request the image
Fons Fotogràfic Lluís Casals / Arxiu Històric del COAC
© VEGAP -

Lluís Casals
Request the image
Fons Fotogràfic Lluís Casals / Arxiu Històric del COAC
© VEGAP -

Lluís Casals
Request the image
Fons Fotogràfic Lluís Casals / Arxiu Històric del COAC
© VEGAP -

Lluís Casals
Request the image
Fons Fotogràfic Lluís Casals / Arxiu Històric del COAC
© VEGAP -

Lluís Casals
Request the image
Fons Fotogràfic Lluís Casals / Arxiu Històric del COAC
© VEGAP -

Lluís Casals
Request the image
Fons Fotogràfic Lluís Casals / Arxiu Històric del COAC
© VEGAP -

autoria desconeguda
© Editorial Canosa (1921-1933) / Arxiu EtsaB - Càtedra Gaudí / Universitat Politècnica de Catalunya
-

autoria desconeguda
Request the image
Arxiu Històric del COAC





















