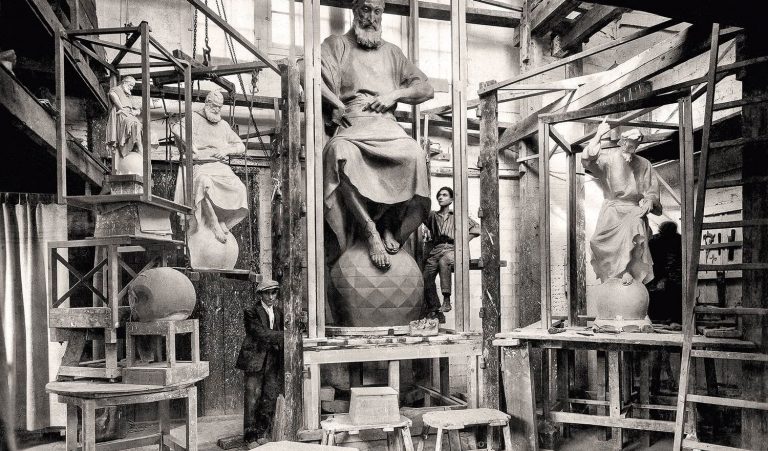The attic area of "La Pedrera" was, in addition to being a deposit of useless junk, filled with rats when they commissioned me to study a solution that would allow it to be incorporated into the useful and profitable part of the building.
The structure is simple and interesting. The roof rests directly on partition parabolic arches which are about 80cm apart and whose nails are linked by brick ribs that follow catenary guidelines.
The approach was logical: rings of passage around the large central patios provide access to the various units, which take advantage of the height of the undulating ceilings by means of mezzanines forming "duplexes".
Main idea.
The main drawing board has been the floor of the ground plan, with a firm intention of defending "architectural honesty both in the structure and in the materials", valuing a solution for its simplicity, even at the cost of the perfection of the finish. I have clung to this idea to flee from the decorative and baroque styles that have attacked me, as is logical, in an exuberant environment of shapes, discarding the use of manufactured materials in industries that our country does not have.
Materials.
All of them have been simple materials, even elementary. Essays with raw common brick, refractories of various kinds, ceramics, stones, Galician pine in some coating… In kitchen and bathroom veneers, after some trials in glazing, I have returned to tile, a material with great possibilities, which I have treated in groups of 3 or 4 colours per piece. I believe that the greatest success achieved has been with earthy materials, particularly with refractories because of its hot and vibrant quality.
Shapes.
These are the result of working in an organic environment with no other forced base than the clean structure, free from the prison of the grid and the 90-degree angle, a logical consequence of industrial standardization, or the use of load-bearing walls, but without justification in structural projects. Open spaces that allow us to conceive a world that is freer and closer to nature that was not created in a grid. I have come to the conclusion that we must take advantage, even in the state of our industry, to allow ourselves certain design liberties that would not be acceptable in more advanced countries, and which allow us to achieve a more humane and attractive architecture.
Ground plan management law.
The goal is to make life easier with the minimum effort and the maximum sensation of well-being, looking for minimum distances when traveling and adapting the closing lines of the environments whose enclosures are repeatedly floating in plan and elevation to these layouts.
Studying the perspectives from the fundamental areas: sleeping, eating and being.
Standardisation.
It is impossible to normalise anything other than the fundamental idea; I have been able to create a "standard" element that regulates the functions between the little kitchen and the sleeping area, a large polychrome wardrobe that has simplified the work greatly.
Colour.
As Mediterranean people with red blood in our veins and a blue sea in our landscapes, we cannot see life in black and white; colour is our fourth dimension in Architecture.
Essays of contrasting polychromies, ranges of colours of the same order and neutral backgrounds with polychrome parts. The type of paint used is glue; in my opinion, it is the one that gives the best quality.
Furniture.
It has been necessary to invent all the furniture, due to not finding anything decent on the market. We have had to even invent the Saarinen armchair, already invented.
As an experience, a chair with a continuous back and seat and a group inspired by the Moorish "pouf" in the last apartment that reflects the experiences of all the others and in which I have tried to respect "architectural honesty" as much as possible, both in shapes and materials.
Conclusion.
After living "La Pedrera" daily for more than a year, I have met Gaudí, a true master of our bravest functional architecture.
“La Pedrera” began in 1905, when Gaudí was 53 years old, for the couple from Barcelona Mr. and Mrs. Milá, ending in 1910. It is one of the most important works, apart from the Expiatory Temple of the Sagrada Familia, by the great architect.





































